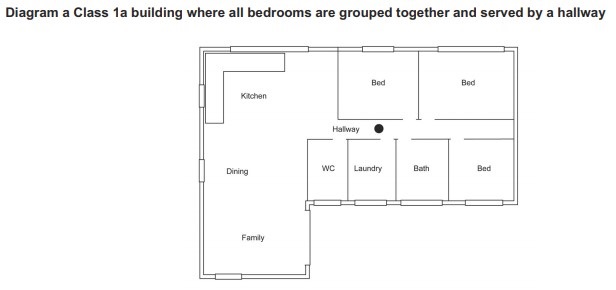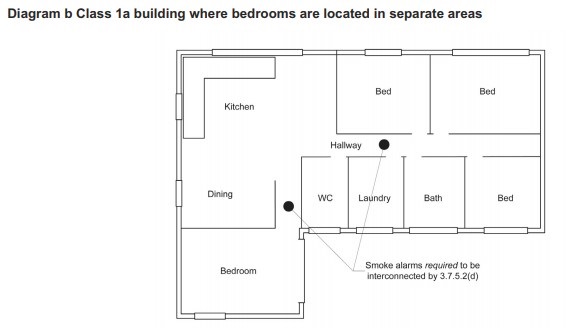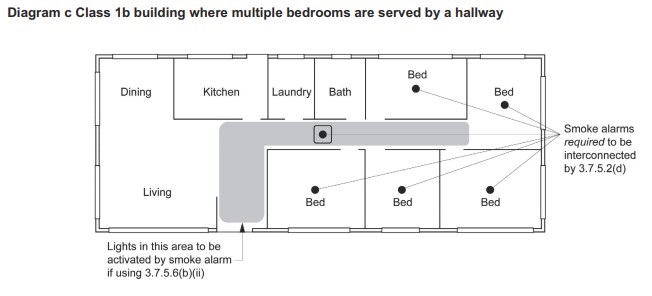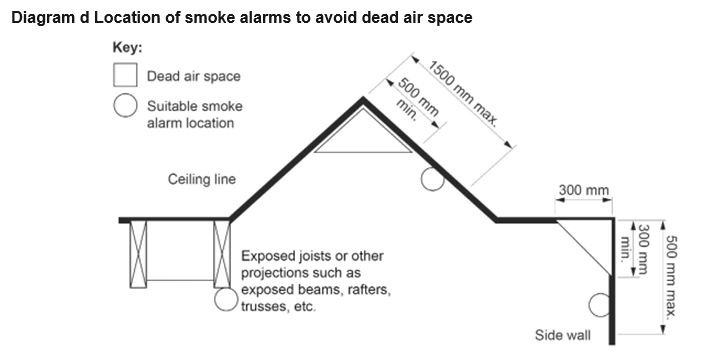This fact sheet has been prepared to provide information about the requirements for installing smoke alarms in Class 1a and Class 1b buildings in accordance with Part 3.7.5 of the National Construction Code 2019, Building Code of Australia Volume 2 - Housing Provisions.
What is a Class 1a building?
A Class 1a building is a single dwelling primarily used by the one household as their place of residence and includes a dwelling used for short-term rental accommodation (STRA). Please note: STRA buildings are required to comply with the NSW government Fire Safety Standard.
What is a Class 1b building?
A Class 1b building is a boarding house, guesthouse, hostel and the like that would ordinarily accommodate no more than 12 people and has a total floor area <300m2; or four or more single dwellings located on the one allotment used for tourist accommodation.
Requirements for smoke alarms
Smoke alarms installed within Class 1a and Class 1b buildings must comply with the following:
- AS 3786:2014 – Smoke alarms using scattered light, transmitted light or ionization; and
- be connected to the consumer mains power where consumer power is supplied to the building; and
- be interconnected where there is more than one alarm
Location for smoke alarms in Class 1a buildings
Smoke alarms must be installed in a Class 1a building on or near the ceiling in (refer to Diagram 'd' below):
- any storey containing bedrooms, every corridor or hallway associated with a bedroom, or if there is no corridor or hallway, in an area between the bedrooms and the remainder of the building (refer to Diagram 'a' and 'b' below); and
- any other storey not containing bedrooms
Location for Class 1b buildings
In a Class 1b building, smoke alarms must be installed on or near the ceiling in (refer to Diagram 'd' below):
- every bedroom; and
- every corridor or hallway associated with a bedroom. If there is no corridor or hallway, in an area between the bedrooms and the remainder of the building (refer to Diagram 'c' below); and
- on each other storey
Lighting for Class 1b buildings to assist evacuation
In a Class 1b building, a system of lighting must be installed to assist evacuation of occupants in the event of a fire, and comply with the following:
- Be activated by the smoke alarm(s) located within the building and consist of:
- a light incorporated within the smoke alarm; or
- the lighting located in the corridor, hallway or area served by the smoke alarm
(refer to Diagram 'c' below)




Updated April 2021. The above information is intended to provide general information in summary form. While every effort is made to ensure accuracy, the contents do not necessarily constitute specific advice and should not be relied upon as such.